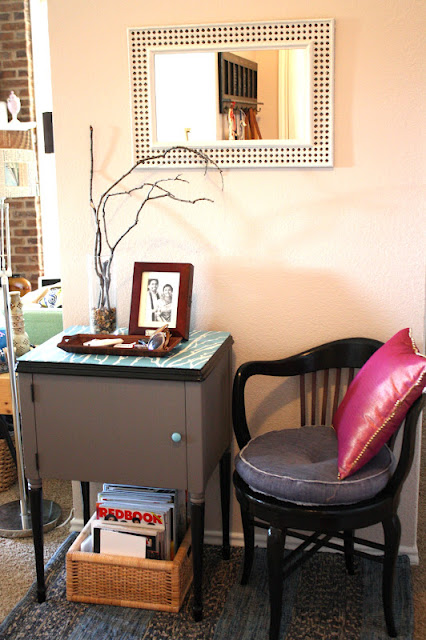Dwell: every home must have an entry
This is the entry to our second floor apartment. If you look into the mirror, you will notice a wall-mount organizer which has chalkboard squares for writing reminders and hooks to hang things we pick up before going out. Across from this wall is our main door. And adjacent to it is a coat closet. And this image of the entry space I designed is the separator datum wall which divides the corridor to the bedrooms from the living room. A mirror is a must for any entry way - stealing a glance at yourself before you take your plunge into the outside world. I picked this mirror up from the salvation army. It was done in brown wood so all I did was painted it white. The accent table is actually an old sewing machine which I have been meaning to convert into storage by taking the sewing machine out. I gave it a new paint job all over to give it an updated look. I also updated the chair with paint and accessories. I placed a narrow rug underneath to give that space an outline. My favorite thing to do is placing storage underneath open tables such as I did here. To me it feels like a layered design and also looks cozy. Lastly I placed a picture of us, a vase and a tray on top of the table. As soon as my husband comes back home from work, he empties his pockets out into this tray. So if you have not designed your entry yet, get to it!



Comments
Post a Comment